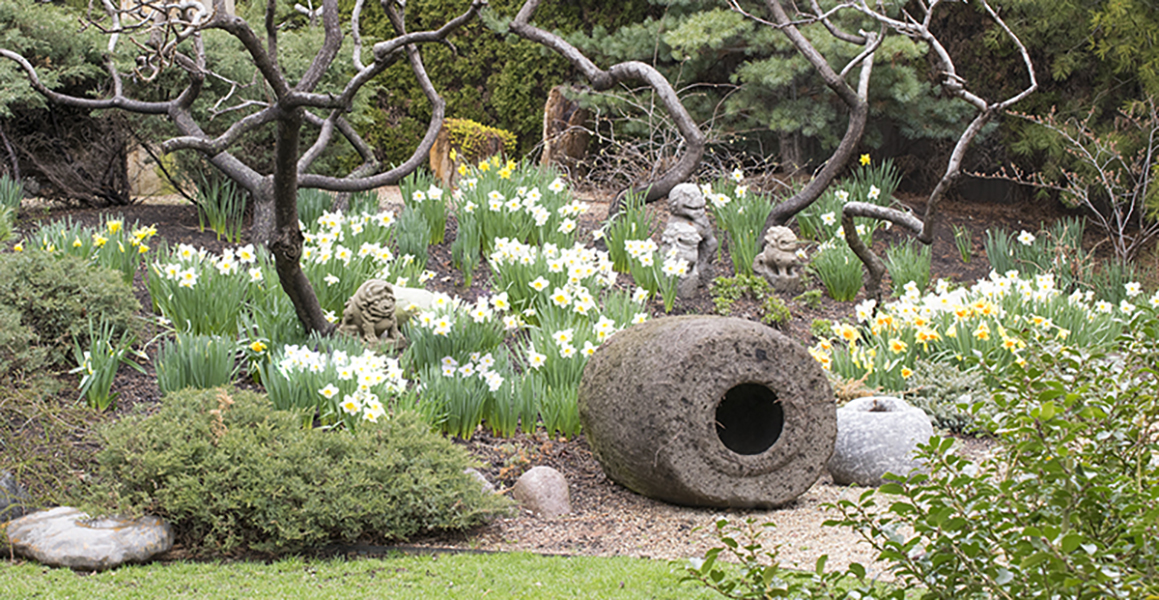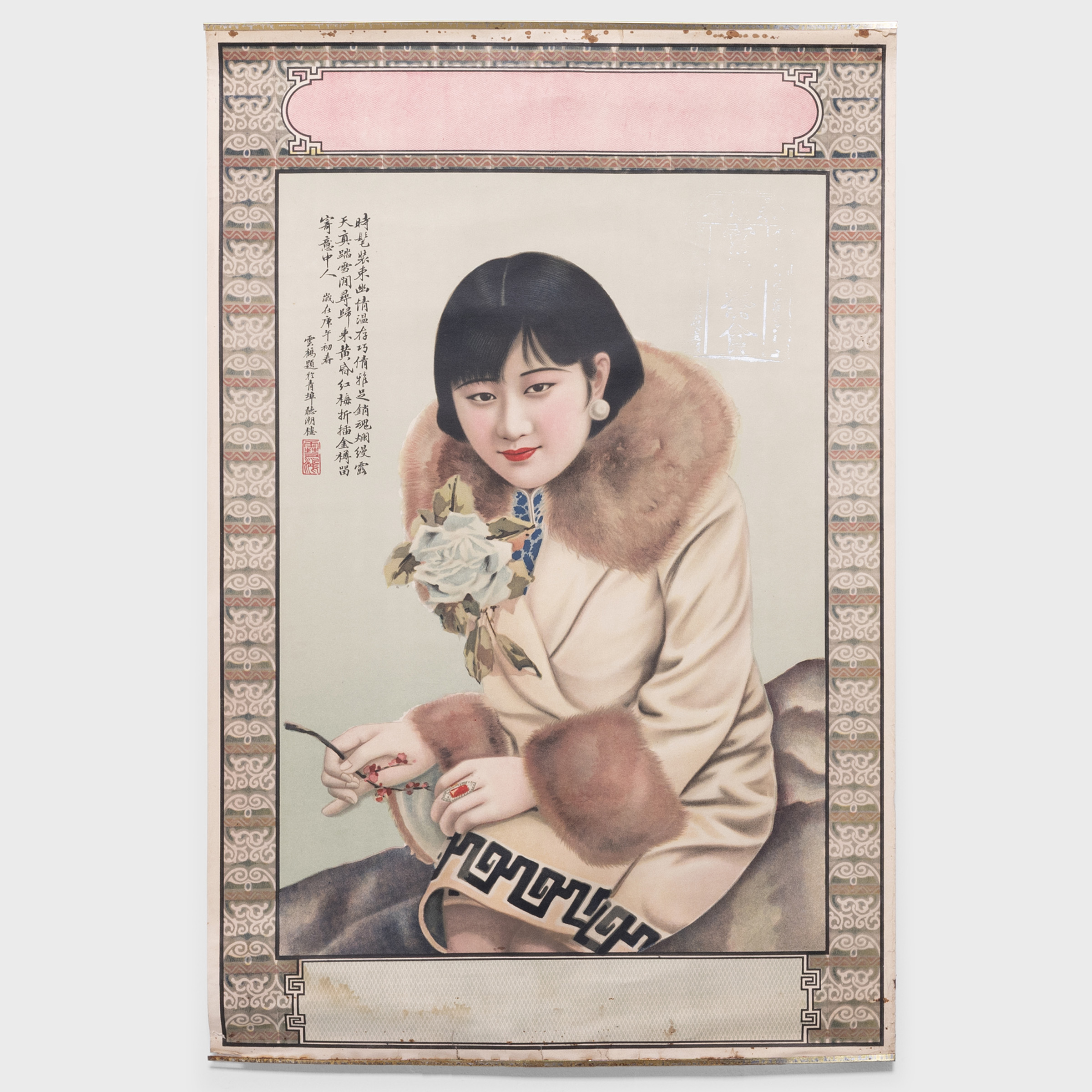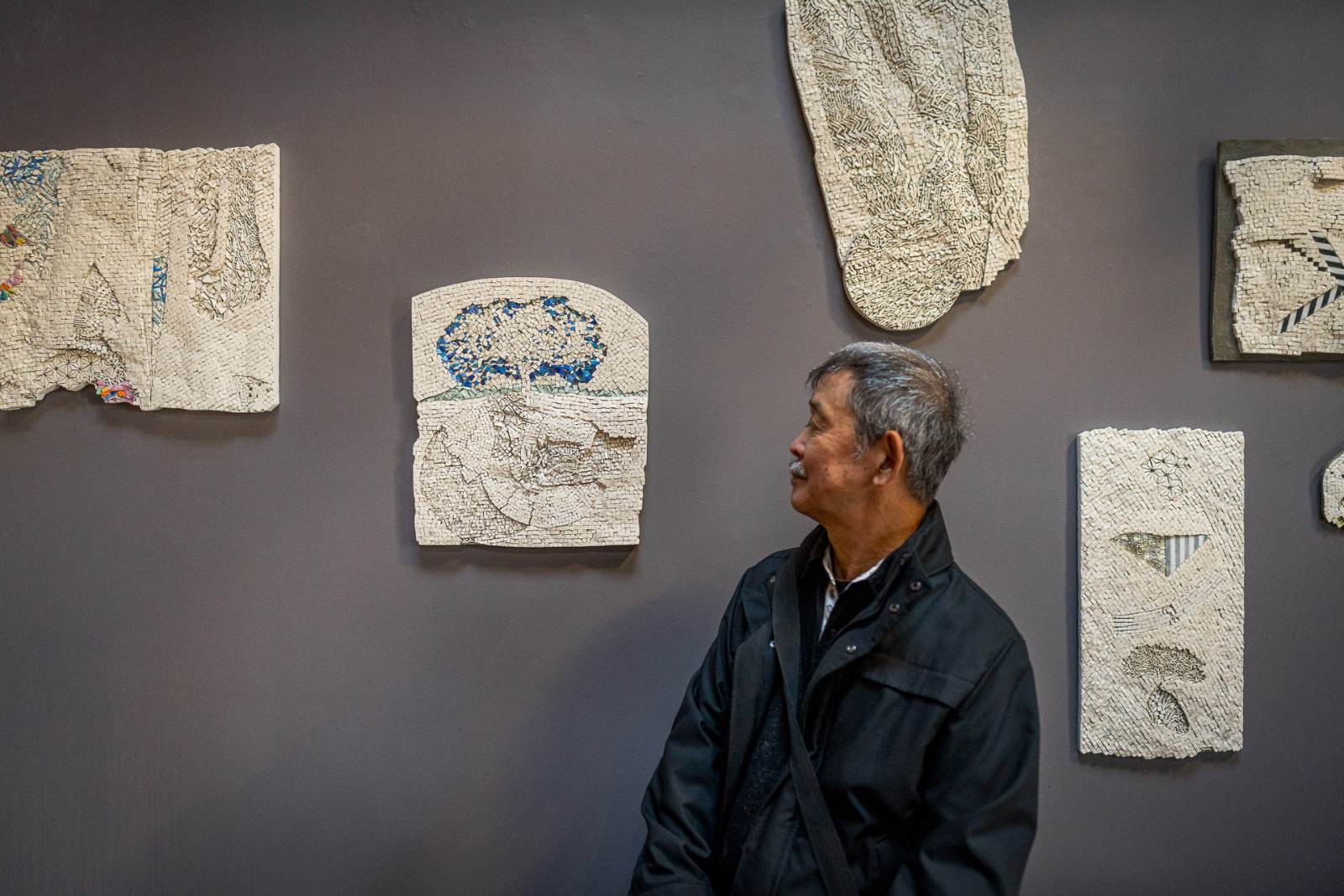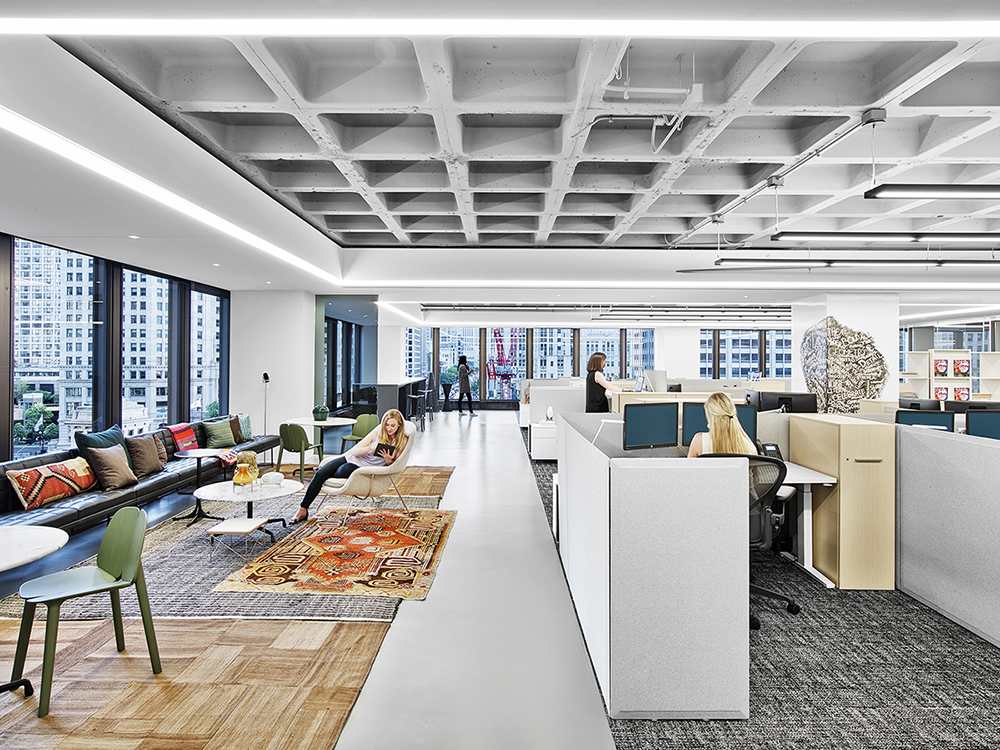
A truly global organization, the International Interior Design Association (IIDA) represents 58 countries and more than 15,000 members. Recently, they relocated from their old offices in Chicago’s Merchandise Mart to a 17,000-square-foot space on the second floor of a Mies van der Rohe tower downtown, lined with windows overlooking Michigan Avenue and the Chicago River.
The way architecture and interiors firm Gensler blended antique and modern styles in the design for the new IIDA HQ is truly inspiring, and the highly-anticipated project was featured this summer in Interior Design Magazine. We spoke with designer Todd Heiser of Gensler about what drove the design, and how he made a Mies building feel so warm and inviting.
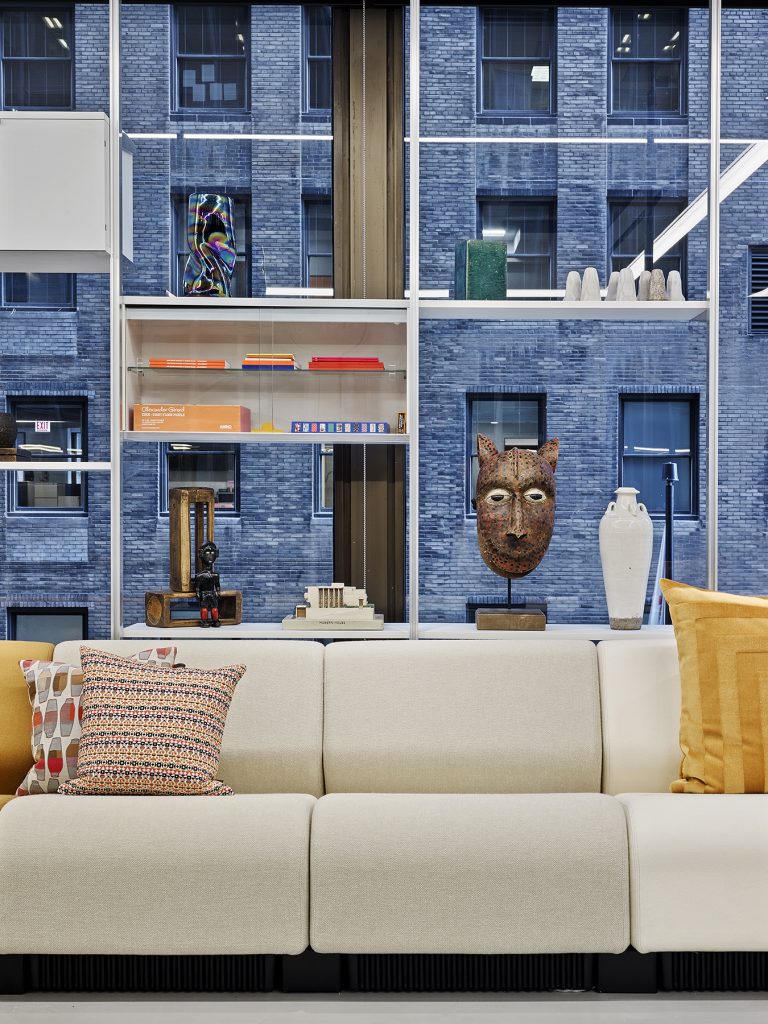
A hub for design professionals, the workspace houses 25 IIDA employees, as well as events, workshops and conferences throughout the year. Heiser and his team set the space up for frequent collaboration. Outfitted with Herman Miller and OFS Brands furniture, open seating areas areas invite people to meet and bring their laptops to a sofa or chair. Heiser is fond of a concept he calls “accelerated serendipity.” He explains:
The scenic walk, which occurs all the way along the west side of the floor plans, serves as the physical space for this to happen. Multi-functional living and dining rooms encourage people to interact. They’re invited to leave their personal workspace and move out into the communal space – it works like a sidewalk café.
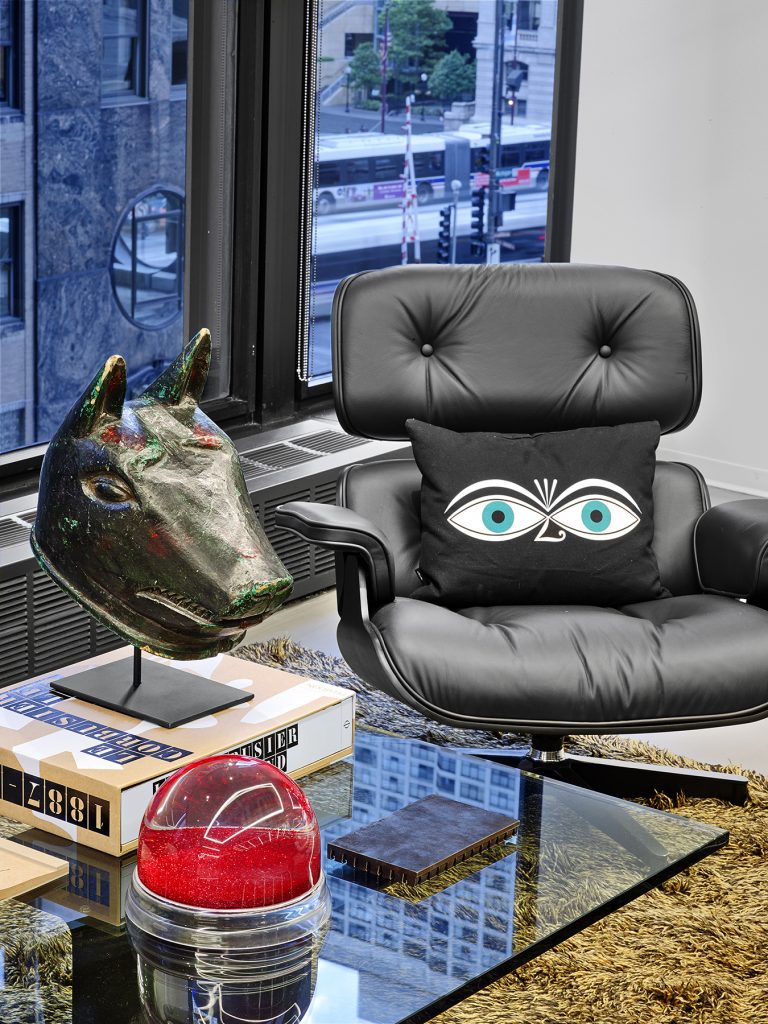
We employed a concept that divided the space into three areas – the me, the we, and the us. Their previous space buried the people in the back, with a formal reception area. We wanted to break down the experience and celebrate the power of connection that happens immediately when you walk in.
That connection is further amplified by the use of the communal table, the long Chadwick sofa, and the shelving. You feel like you are walking into someone’s apartment instead of a typical office. The accessories and objects capture a sense of humor. Our intent was to make someone feel instantly welcome.
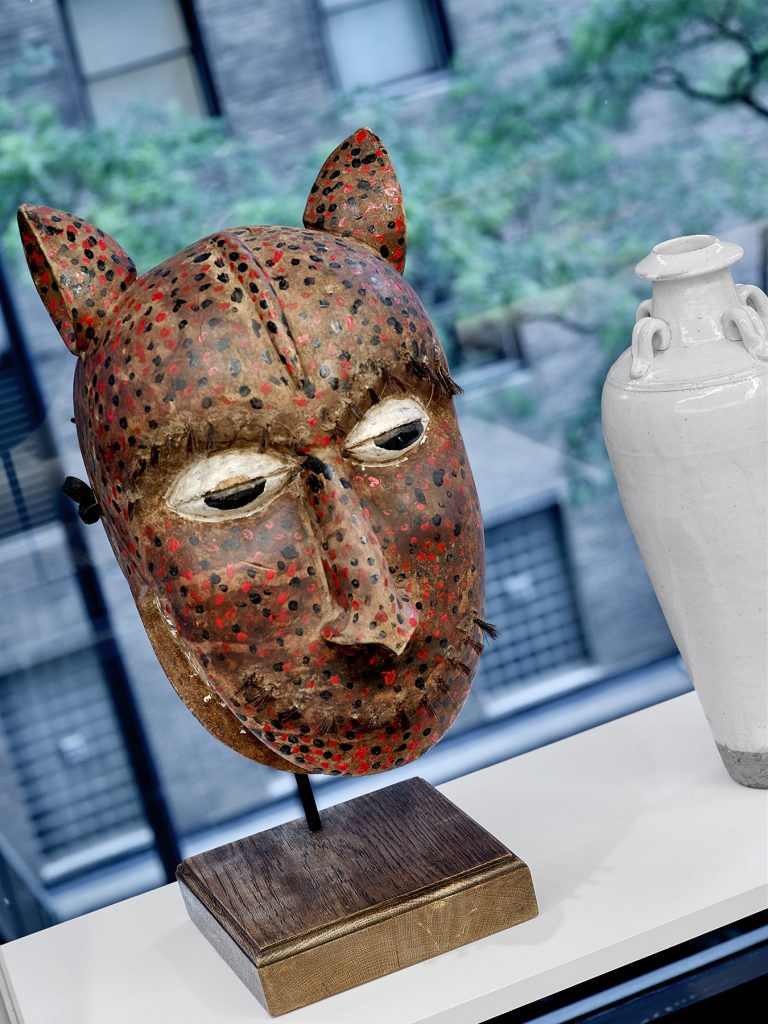
People were prioritized in every aspect of the design, a thread that runs through all of Heiser’s work. Heiser made the most of the inherent human scale within the clean-lined Miesian space. The views and interiors provided the perfect backdrop for texture and color.
There was a conscience respect for Mies modernism – we left the waffle slab alone, in fact exposing it. We created a very simple plan that broke the spaces apart into a series of rooms that really celebrated the best that the building has to offer – but most specifically, we put people in the best space, right on the corner of Michigan and the River.
In terms of the architecture, we created a pavilion that runs through the space – really from south to north. This pavilion houses most of the enclosed spaces and is created out of a stainless-and-glass wall system manufactured by Mies – it is as clean as can be.
After we created this structure, we lightened and added texture and color. If you look at the space, it’s a celebration of many colors and textures – the burnt wood, the shagreen, the printed veneer, the three woven carpet scales and structures. If you analyze the space, it’s a play on a whole series of grids that really is the basis of the plan of Chicago, hence the Burnham graphic at the front of the building.
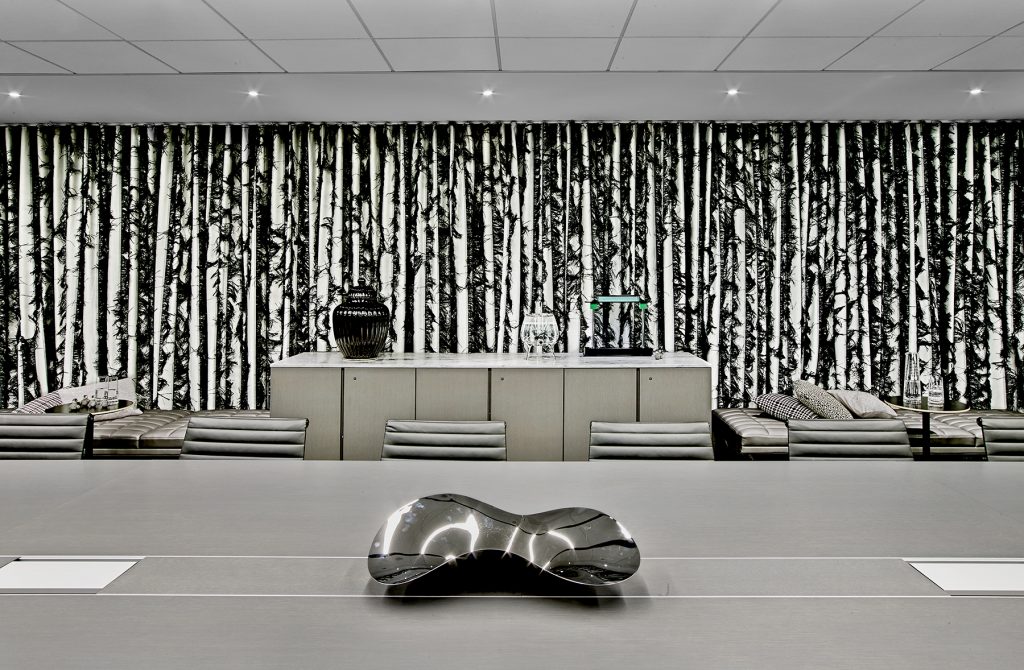
To complement the grid, Gensler carefully crafted a sense of “home away from home” with comfortable furnishings and a dash of personal, playful style. Colorful rugs — including a mix of Chinese Art Deco with Turkish Khotan and Samarghand carpets — bring the design to life.
We loved the “bones” of the building – the waffle slab, the concrete, and the floor to ceiling windows – but it needed a softness and a layering. I joked that this was like an incredible loft apartment that IIDA moved into and it needed layering to make it humane. We wanted the space to allow for the display of objects that celebrate the character and point of view of an international design organization.
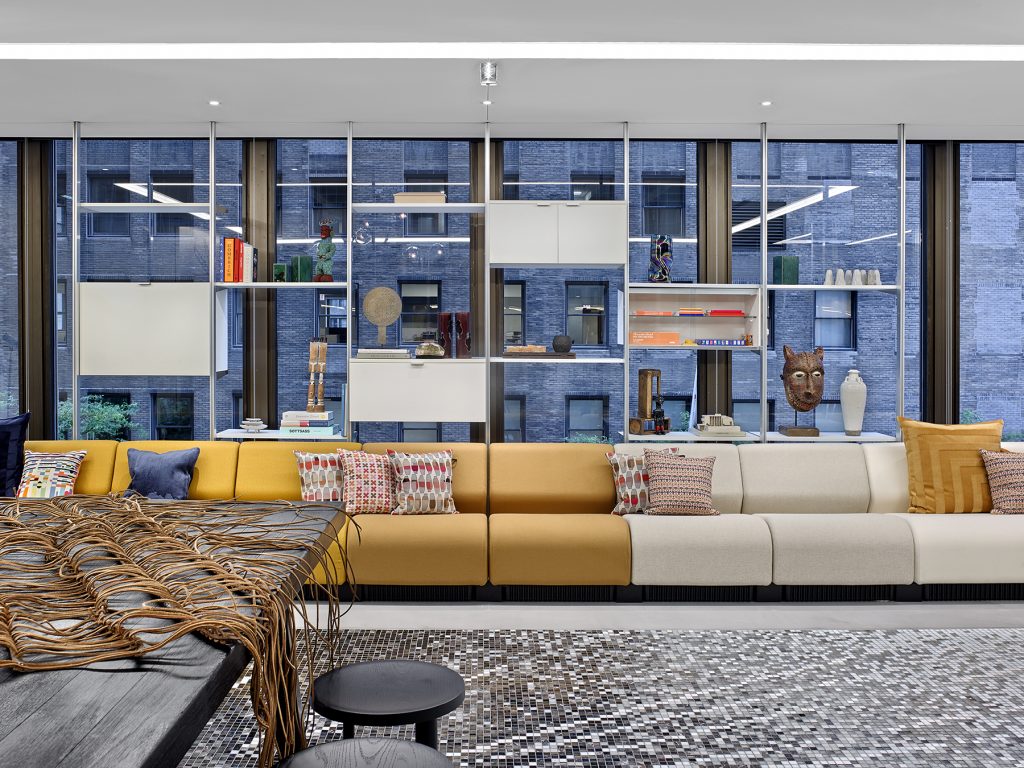
We wanted this layering to embrace all styles and aesthetics – to talk about the inclusivity that design is, and the sense of humor that it can bring. There are artifacts from Playboy and the Columbian Exposition sitting next to tribal masks and Chinese rugs – this layering breaks down the hard edges of the building and allows for a real personality to come out in the space.
The result is one of our favorite examples of warm modernism — a rare and beautiful discovery in an office building. To learn more about the project, visit Gensler and the International Interior Design Association.
All photographs by Eric Laignel courtesy of Gensler.

Are you an architect or designer with a story to tell?
Register with us to receive exclusive discounts and benefits, plus free shipping on your first order. Trade professionals are also eligible for collaborative features on our blog and social media channels. Please note that trade registration with PAGODA RED is only open to interior design and architecture professionals.
